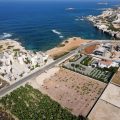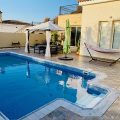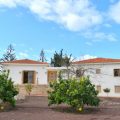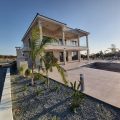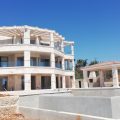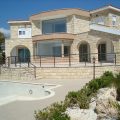All of our Properties are built to an Exacting Specification by Qualified Engineers and Experienced Craftsmen
The Whole Process from the Architects drawing to the Delivery of the Property is subject to rigorous Quality Control checks by our Team .
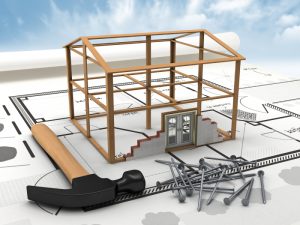
STRUCTURAL
Foundations: Each Plot is specifically designed by our own Qualified Structural Engineer in accordance with the plot elevations and land composition.
Building Structure: Reinforced concrete structure with anti seismic design.
Walls: All external and internal walls are constructed of high quality hollow clay bricks: 250mm wide for external walls and 100mm wide for internal walls.
Damp Proof Course: A Full DPC is provided at the perimeter of the concrete structure base, below the external walls and on flat and pitched roofs.
Roof Structure: Reinforced concrete roof that is plastered and insulated prior to roof tile laying
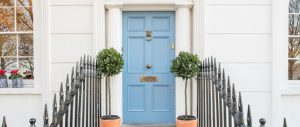
GENERAL INTERNAL FINISHES
Internal Doors and Door Frames: MDF (timber framed), pressure sprayed varnish in variety of wood finishes with the wooden frames stained and varnished . Customer Choice of colours in either Gloss , Matt paints or stained finish .
Door Furniture and Fittings: Customer Choice of a selection of modern, classical and traditional style handles, knobs, latches .
Internal Walls: All internal walls will be plastered (3 Layers) and this has a special membrane added to the plaster in order to strengthen it and give flexibility thus avoiding major cracks. Walls are painted with 3 coats of high quality emulsion paint . Customer Choice of colour finish .
Ceiling Finish: Finished with spatula and high quality emulsion paint (3 coats).
Windows: All windows are double glazed and constructed of high quality white aluminium and are sliding in operation . Customer Extra Cost Options include: Choice ofColoured Aluminium (other than white)
Built-in Wardrobes: Pressured sprayed MDF doors in variety of wood finishes: Customer Choice of a selection of modern, classical and traditional style handles, knobs and also the design and layout of shelving, drawers and hanging space .
Floors: All internal floors will fitted with high quality Italian or Spanish ceramic tiles with tiled matching skirting board. Customer Choice of a selection designs ,sizes and colours.
Lighting: Appropriate lighting systems will be installed as per electrical plans of the property.
Internal Stairs: Italian or Spanish Marble staircase with treads and risers . Customer Choice of colour finish .
Stair Balustrade and Railings: Customer Choice of selected combinations of wood and wrought iron .
SWIMMING POOL CONSTRUCTION SPECIFICATION
Type: UPVC Liner .6mm thick.
Size: In various sizes and shapes
Depth: 1-2m depth in accordance with new Cyprus legislation.
Pump-house Detail: Constructed in suitable location either under pool or as a stand alone; concrete floor and wall screed with PVC dressing; clay tiled roof, where appropriate.
Pool Structure & Sub-Frame: Concrete slab structure 200mm (0.2m) thick, with specialized smooth concrete floor and wall screed with PVC dressing.
Pool Mechanics & Electrical Systems: Electrical Board and installation and connection completed appropriately. System utilizes 2 skimmers, 2 inlets, 1 bottom drain and 1 American filter 26” in diameter, and an American 1HP Pump.
Lighting: 1 underwater light installed.
Accessories: 1 stainless steel 3 rung ladder supplied and fitted.
Operating System: Electric and hydraulic. Start and operation manual supplied.
Maintenance Details: Brushes, net, thermometer and water control/check
Warranty & Guarantee: 5 year Liner warranty excluding “wear and tear” and deliberate puncture.
EXTERNAL FINISH
Walls: Tyrolean flat finish as standard. Customer Extra Cost Options include: i) Textured graffiato ii) Stone dressing.
Boundary walls: Reinforced concrete base with brickwork, plastering and tyrolean flat finish.
Entrance: Solid wood or aluminium front door Customer Choice of Colour Finish including wood effect aluminium
STANDARD KITCHEN FINISHES
Kitchen Fitments : MDF (timber framed), pressure sprayed varnish in variety of wood finishes with the wooden frames stained and varnished . Customer Choice of colours in either Gloss , Matt paints or stained finish . High quality sink units with Customer Choice of granite composite or stainless steel depending on style and design and further choice of high quality mixer taps ( GROHE type or equivalent )
Work Surface: Customer Choice of high quality granite in a variety of colours
Wall Tiling: Customer Choice of high quality Italian or Spanish ceramic tiles in a selection of designs ,sizes and colours .
Layout: Customer will approve the design and layout during a full kitchen design meeting.
Appliances: Customer Extra Cost Options include: We can supply and fit all major appliances but please note that Appliances are not part of the standard package.
Plumbing Provision: Adequate plumbing provision will be made to support a double bowl sink, washing machine and dish washer in both Kitchen and utility room
EXTERNAL WORKS (STRUCTURAL & GROUND)
Perimeter Walling: This will be built all the way around the boundary of the plot with a reinforced concrete base with brickwork, plastering and tyrolean flat finish .
Driveway: For plots up to 1000m2 the driveway will be tiled. Driveway dimensions 3m x 8m.. For plots above 1000m2 (1500-5000m2) the driveway will be asphalted. Customer Extra Cost Options include: Extending driveways to meet personal design layouts
Patios: Customer Choice of high quality Italian or Spanish ceramic tiles in a selection of designs ,sizes and colours .
Parametric Patio’s: Customer Choice of high quality Italian or Spanish ceramic tiles in a selection of designs ,sizes and colours .
Balconies and Verandas: Customer Choice of high quality Italian or Spanish ceramic tiles in a selection of designs ,sizes and colours .
External Lighting: Installed in entrance door, side door and above all patio doors. Provision for lighting also at the four sides of pool patio and at each side of the car gate.
External water Supply: Two outside stand-pipes (taps) will be located in appropriate positions.
Pergolas: Customer Extra Cost Options include: We can build to your design
Gateways: Appropriate black iron (weatherproof) gates will be installed, for the driveway, 3m wide, 1.2m average height.
Landscaping: We clear the plot (remaining non built area) and deliver five lorries of topsoil to the Villa ( townhouses excluded)

ADDITIONAL CUSTOMER EXTRA COST OPTIONS
We can and supply and fit the following with agreed quotations
Under Floor Central Heating provision (laying of under-floor pipes) or full installation
Stone Features
Feature Ceilings – traditional timber beams
Marble Vanity Units
Additional Landscaping and external features
Water features
Spa area
BBQ Area
Fly screens
Electric, remote control gate
Garage and Carport combination
Shutters
Pergolas
Outside Pool Shower
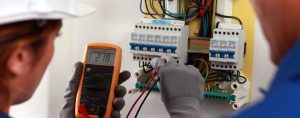
UTILITIES AND SERVICE PROVISION
Electrical: MK electrical fittings which are UK specification. Three double sockets supplied in all rooms.
Telephone: Telephone points in all bedrooms and living room.
Television/Satellite: T.V. points in all bedrooms and living room. Satellite provision is provided in the living room .
Water Supply and Heating System:
- A high quality solar water heating system.
- Two solar panels of high quality with glass covers and colour coded galvanized stainless steel or aluminium frame.
- Special care taken to reduce the visibility of the water tanks and hidden in the roof structure.
- Suitably located and constructed Septic Tank and Absorption Pit.
- Immersion Heater system (for winter months) – 40 gallon boiler.
- Cold water tank of 1m³.
- High quality water pressure pump installed to maintain high pressure.
- Pipe-in-pipe system.
Air Conditioning Units (Hot & Cold): Electrical provision for all bedrooms and living-dining room. Customer Extra Cost Options include . The units can be supplied and fitted to suit the requirements of the property.
Water, Electricity and Telecommunication Cabling: Is the responsibility of the company to provide these facilities.
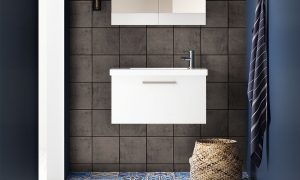
STANDARD BATHROOM & SANITARY FINISHES
General: Customer choice of high quality English, Italian, Spanish sanitary ware and fittings
Wall Tiling: Customer Choice of high quality Italian or Spanish ceramic tiles in a selection of designs ,sizes and colours .
Lighting: We fit “Globe” lights as standard.
Ceilings: Spatula and gloss finish – water proof/moisture repellent.
Bath: Customer Choice of high quality Bath in a selection of designs and sizes.
Mixer Taps (Bath & Wash Basin): Customer Choice of high quality ( GROHE type or equivalent )6.g) WC: Customer Choice of high quality W.C. in a selection of models .
Wash Basin with all necessary accessories: Customer Choice of high quality Basin in a selection of models .
Shower Tray: Customer Choice of high quality Base trays.
Accessories: We have allowed a Budget of CY£100 for additional accessories, such as fitted towel rails, mirrors etc. which will chosen by the Customer .
Sealing and Sealant: A high-grade quality of mould repellent silicone UPVC sealant will be expertly utilized appropriately around all joints, window frames, work surfaces and sanitary ware.
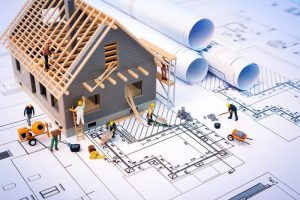
GARAGE CONSTRUCTION SPECIFICATION
Floor Finish: Reinforced concrete base with insulation, adhesive and karisto stone tiling.
Internal Wall Finish: All internal walls will be plastered (3 Layers) and this has a special membrane added to the plaster in order to strengthen it and give flexibility thus avoiding major cracks. Walls are painted with 3 coats of high quality emulsion paint . Customer Choice of colour finish .
Door Size & Type: Single or double door system with remote control electric door. Wooden or concrete roof structure.
Ventilation: Double-glazed aluminum frame windows.
Lighting: Basic lighting system will be installed.
Electrical Outlets: Minimum2 double sockets installed in single garage and 4 double sockets installed in double garage.

